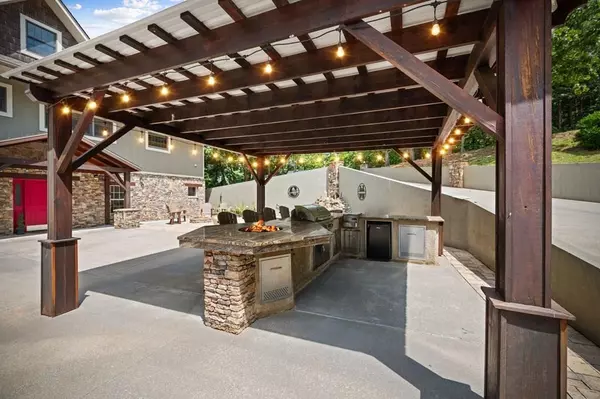For more information regarding the value of a property, please contact us for a free consultation.
1170 Highland Trace Blairsville, GA 30512
Want to know what your home might be worth? Contact us for a FREE valuation!

Our team is ready to help you sell your home for the highest possible price ASAP
Key Details
Sold Price $775,000
Property Type Single Family Home
Sub Type Residential
Listing Status Sold
Purchase Type For Sale
Square Footage 4,032 sqft
Price per Sqft $192
Subdivision Lance Crossing
MLS Listing ID 417922
Sold Date 10/01/25
Style Craftsman
Bedrooms 3
Full Baths 3
Construction Status Frame,Stone,Composite
HOA Y/N No
Year Built 2001
Lot Size 1.040 Acres
Lot Dimensions 45302.4
Property Sub-Type Residential
Property Description
From the moment you enter the property through the stone pillars and concrete drive, you'll enjoy the craftsman quality of this remarkable home. Included amongst the many features are outdoor grilling and bar area that is adjacent to pool and firepit, waterfall at pool, elevator, generator, large, covered porch, garage, and so much more. Upon entering home, you'll find a stone floor entrance that could be used as additional den area. The staircase has beautiful wrought iron railing with a touch of Italian flair. With 3 full bedrooms and 3 baths, this home is perfect for full time living or a vacation rental. A mother-in-law suite is available on main floor with a large bedroom and private entrance and sitting area with its own fireplace. A beautiful stone fireplace in living room is also a centerpiece and enhances the cozy feel of the open kitchen/living area. Just off the kitchen is a pantry/bar area. The primary bedroom is adjacent to living area and features a large bathroom and private balcony that has a retractable shade. This well designed home has a perfect balance of functionality and unique architecture design accented with stone shower, floors, and walls. Seller is leaving all furnishings.
Location
State GA
County Union
Rooms
Basement Finished
Interior
Interior Features Ceiling Fan(s), Cathedral Ceiling(s), Sheetrock, Wood, Loft, Elevator
Heating Central, Electric, Propane
Cooling Central Air, Electric
Flooring Wood, Carpet, Tile, Stone
Fireplaces Number 2
Fireplaces Type Vented, Gas Log
Equipment Generator
Fireplace Yes
Window Features Screens
Appliance Refrigerator, Range, Oven, Microwave, Dishwasher, Washer, Dryer, Electric Water Heater
Laundry Main Level
Exterior
Exterior Feature Private Yard, Fire Pit, Retaining Walls, Outdoor Kitchen
Parking Features Garage, Driveway, Concrete
Garage Spaces 1.0
Pool Outdoor Pool, Community
View Y/N Yes
View Mountain(s)
Roof Type Shingle
Garage Yes
Building
Story Three Or More
Sewer Septic Tank
Water Community
Level or Stories Three Or More
Construction Status Frame,Stone,Composite
Read Less
GET MORE INFORMATION




