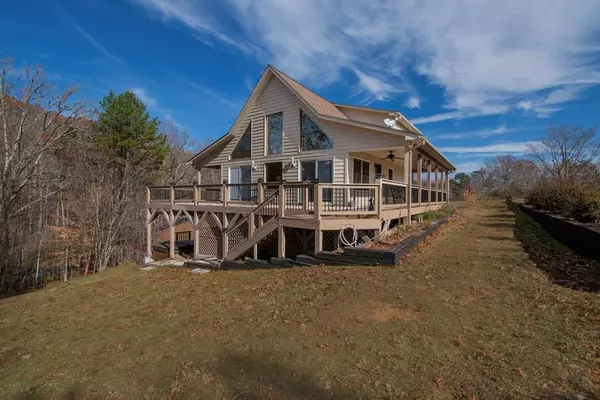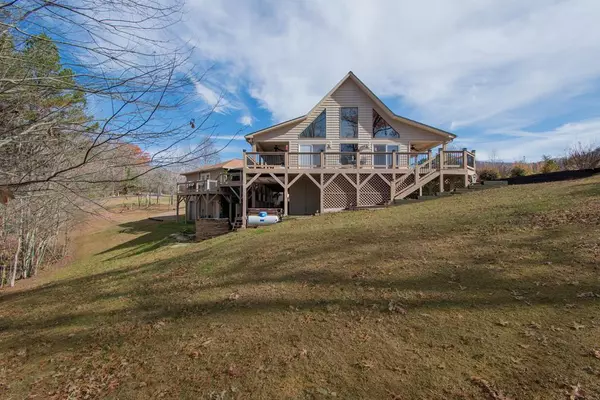Bought with Elizabeth Yeoman • EXIT Realty Mtn View Prop.
For more information regarding the value of a property, please contact us for a free consultation.
72 Red Silo Rdg Murphy, NC 28906
Want to know what your home might be worth? Contact us for a FREE valuation!

Our team is ready to help you sell your home for the highest possible price ASAP
Key Details
Sold Price $474,900
Property Type Single Family Home
Sub Type Single Family Residence,Residential
Listing Status Sold
Purchase Type For Sale
Subdivision Red Silo Estates
MLS Listing ID 151697
Sold Date 09/25/25
Style Chalet
Bedrooms 2
Full Baths 3
HOA Fees $27/ann
HOA Y/N Yes
Year Built 2005
Annual Tax Amount $1,682
Tax Year 2024
Lot Size 1.220 Acres
Lot Dimensions 1.22
Property Sub-Type Single Family Residence,Residential
Property Description
At 72 Red Silo Ridge, it's all in the details. The gentle lot rises to greet you, then you have the half circular driveway that loops from the paved subdivision road, two car detached garage, and incredibly well kept chalet. The current owners have put special touches throughout the property, with additional decking and steps to give access to the sunken hot tub, waterfall and pond with brightly colored goldfish, guest area off the garage, and workshop below the garage. Inside this classic chalet, the great room has all the elements of a mountain cabin that you've been searching for. Open space for entertaining guests, flickering fireplace utilizing the ease of convince of gas logs, and a gleaming kitchen with beautiful countertops. The open loft is the large primary suite with a walk in closet and full bathroom. The main level boasts a second bedroom, laundry closet, and additional bathroom. Take a step out onto the covered porch, and follow the path to the detached garage and workshop. The main level hosts the two car garage and guest area with a full kitchen, bathroom, and a murphy bed. The basement level has a workshop for toys and tools. If your dream is truly relax and enjoy every day waking up in the Appalachian mountains then this is the home that is waiting for you.
Location
State NC
County Cherokee
Area Martins Creek
Rooms
Basement None, Other
Interior
Interior Features Cathedral Ceiling(s), Walk-In Closet(s), Wood Ceiling(s), Ceiling Fan(s), Kitchen Island
Heating Central, Heat Pump
Cooling Central Air
Flooring Carpet
Fireplaces Type Living Room, Gas Log
Fireplace Yes
Appliance Electric Water Heater, Refrigerator, Range
Laundry Main Level, Washer/Dryer Connection
Exterior
Parking Features Garage Double Detached, Garage, Asphalt
Garage Spaces 2.0
View Y/N Yes
View Good View
Roof Type Composition
Garage Yes
Building
Lot Description Level/Rolling Land
Story One and One Half
Foundation Crawl Space
Sewer Septic Tank
Architectural Style Chalet
Level or Stories One and One Half
Schools
Elementary Schools Cherokee County
Middle Schools Cherokee County
High Schools Cherokee County
Read Less
GET MORE INFORMATION




