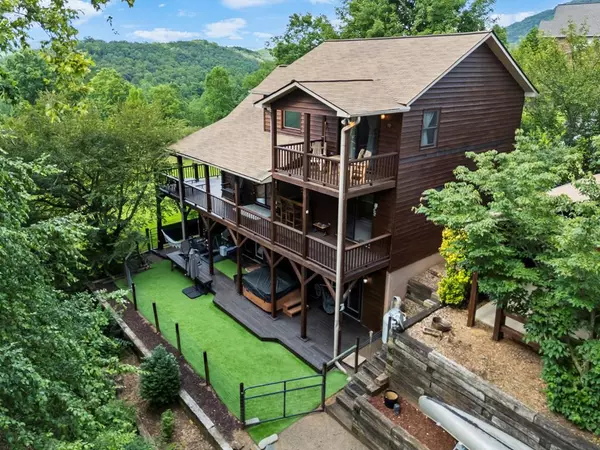Bought with The Dupree Real Estate Group • REMAX Town & Country - Murphy
For more information regarding the value of a property, please contact us for a free consultation.
204 Foothill Estates Lane Murphy, NC 28906
Want to know what your home might be worth? Contact us for a FREE valuation!

Our team is ready to help you sell your home for the highest possible price ASAP
Key Details
Sold Price $449,800
Property Type Single Family Home
Sub Type Single Family Residence,Residential
Listing Status Sold
Purchase Type For Sale
Square Footage 2,390 sqft
Price per Sqft $188
Subdivision Foothill Estates
MLS Listing ID 153326
Sold Date 08/28/25
Style Chalet,Cabin
Bedrooms 3
Full Baths 3
HOA Fees $8/ann
HOA Y/N Yes
Year Built 2006
Annual Tax Amount $1,771
Tax Year 2024
Lot Size 0.900 Acres
Lot Dimensions 0.90
Property Sub-Type Single Family Residence,Residential
Property Description
Hidden among towering hardwoods and peaceful pines, this stunning 3-bedroom, 3-bath wood-sided chalet offers the perfect blend of mountain charm, modern comfort, and an unbeatable location—just a short walk to Lake Hiwassee and an incredibly close public boat ramp, making it perfect for fishing, launching boats, jet skis, and enjoying all the lake life you can handle. Backing directly to U.S. Forest Service land with views of the lake, this nearly one-acre property is also only 5 minutes from downtown Murphy with all paved roads to your door—offering easy year-round access without sacrificing privacy or the tranquil feel of a mountain community. Inside, the Great Room welcomes you with hardwood floors, vaulted tongue-and-groove ceilings, and a dramatic stone gas log fireplace, while massive chalet windows and sliding glass doors lead to three levels of porches and decks, including a spacious back deck and a cozy side porch. The kitchen features generous cabinetry, black stainless appliances, and ample counter space, flowing into a main-level Master Suite with porch access, granite counters, and a vessel sink. Upstairs, a versatile loft leads to a second Master Suite with walk-in closet, private balcony, and a spa-like ensuite with a custom tumbled stone and slate shower. The finished lower level is built for entertaining with a second stone fireplace, wood accents, custom bar and wet bar, mini-fridge, three wall-mounted TVs, and a third bedroom with private tile bath. Step outside to your fenced backyard retreat with a hot tub, fire pit, and powered 12' x 12' outbuilding, perfect for a workshop or storage. A detached 21' x 23' carport, home security system, and a brand-new HVAC system installed in April 2024 round out this incredible turnkey mountain home that truly has it all—lake access, privacy, views, and convenience in one exceptional package.
Location
State NC
County Cherokee
Area Ranger
Rooms
Basement Full, Finished, Walk-Out Access
Interior
Interior Features Wood Walls, Walk-In Closet(s), Vaulted Ceiling(s), Drywall, Tile Shower/Tub, Wood Ceiling(s), Wet Bar, Granite Counters, Ceiling Fan(s), Kitchen Island
Heating Central, Heat Pump
Cooling Central Air, Heat Pump
Flooring Wood, Tile, Carpet
Fireplaces Type Great Room, Gas Log, Basement
Fireplace Yes
Appliance Electric Water Heater, Refrigerator, Range, Washer, Dryer, Microwave, Dishwasher, Other
Laundry Main Level, Washer/Dryer Connection
Exterior
Exterior Feature Fire Pit
Parking Features No Garage, Carport Double Detached, Paved
Fence Wood, Wire
View Y/N Yes
View Good View, Lake, Excellent View, Mountain(s)
Roof Type Composition
Building
Lot Description USFS Boundary
Story One and One Half
Foundation Other
Sewer Septic Tank
Architectural Style Chalet, Cabin
Level or Stories One and One Half
Schools
Elementary Schools Murphy
Middle Schools Murphy
High Schools Murphy
Others
Acceptable Financing Conventional, Cash
Listing Terms Conventional, Cash
Read Less
GET MORE INFORMATION




