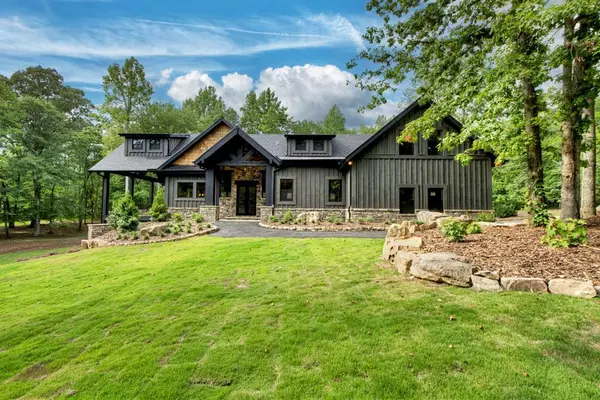For more information regarding the value of a property, please contact us for a free consultation.
Lot 3 Fairview Drive Morganton, GA 30560
Want to know what your home might be worth? Contact us for a FREE valuation!

Our team is ready to help you sell your home for the highest possible price ASAP
Key Details
Sold Price $1,397,500
Property Type Single Family Home
Sub Type Residential
Listing Status Sold
Purchase Type For Sale
Square Footage 4,200 sqft
Price per Sqft $332
Subdivision Fairview
MLS Listing ID 415574
Sold Date 08/28/25
Style Chalet,Country,Contemporary
Bedrooms 4
Full Baths 4
Half Baths 1
Construction Status Frame,Timber/Pole Frame,Wood Siding,Stone
HOA Fees $1,000
HOA Y/N Yes
Year Built 2025
Lot Size 1.040 Acres
Lot Dimensions 45302.4
Property Sub-Type Residential
Property Description
Now fully completed, fully furnished, and ready for immediate move-in — your dream mountain retreat awaits! This stunning custom Keith Sumner Timber Lodge-style chalet features dramatic walls of glass, soaring cathedral ceilings, massive timber beams, and striking masonry fireplaces that create a one-of-a-kind living experience. The open-concept design is ideal for entertaining, with a chef's kitchen outfitted with custom cabinetry, premium VIKING appliances, a spacious island, and designer lighting throughout. Offering four private bedroom suites, a powder room, a large additional loft, and an attached two-car garage, this home combines luxury and comfort in perfect harmony. Ideally located in the sought-after gated Fairview community and within walking distance to Lake Blue Ridge. Situated on a gentle, usable lot — perfect for full-time living or a luxurious second home escape. Schedule your private tour today!
Location
State GA
County Fannin
Rooms
Basement Finished, Full
Kitchen Number of Kitchens: 1
Interior
Interior Features Pantry, Ceiling Fan(s), Cathedral Ceiling(s), Wood, Loft, See Remarks
Heating Central, Electric
Cooling Central Air, Electric
Flooring Concrete, Wood
Fireplaces Number 2
Fireplaces Type Vented, Gas Log, See Remarks
Fireplace Yes
Window Features Wood Frames
Appliance Refrigerator, Range, Microwave, Dishwasher
Laundry Main Level
Exterior
Exterior Feature Storage, Garden, Private Yard
Parking Features Driveway, Asphalt
Garage Spaces 2.0
Utilities Available Cable Available
View Y/N Yes
View Trees/Woods
Roof Type Metal,Shake
Garage Yes
Building
Story Three Or More
Sewer Septic Tank
Water Public
Level or Stories Three Or More
Construction Status Frame,Timber/Pole Frame,Wood Siding,Stone
Read Less
GET MORE INFORMATION




