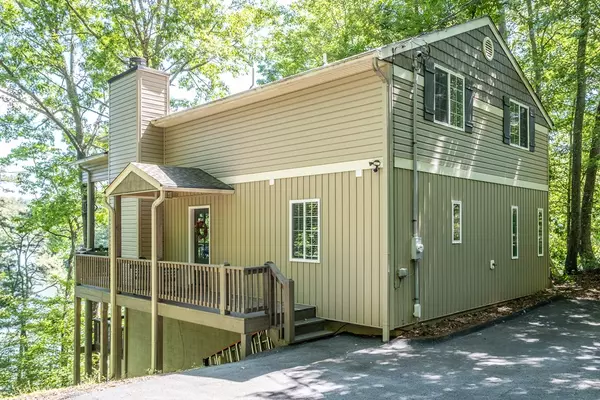Bought with Paige McKnight • eXp Realty
For more information regarding the value of a property, please contact us for a free consultation.
629 Lonesome Pine Rd. Murphy, NC 28906
Want to know what your home might be worth? Contact us for a FREE valuation!

Our team is ready to help you sell your home for the highest possible price ASAP
Key Details
Sold Price $749,800
Property Type Single Family Home
Sub Type Single Family Residence,Residential
Listing Status Sold
Purchase Type For Sale
Square Footage 2,468 sqft
Price per Sqft $303
Subdivision Bear Paw Resort
MLS Listing ID 152841
Sold Date 07/22/25
Style Chalet
Bedrooms 2
Full Baths 3
Half Baths 1
HOA Y/N No
Year Built 1999
Annual Tax Amount $3,420
Tax Year 2024
Lot Size 0.400 Acres
Lot Dimensions 0.40
Property Sub-Type Single Family Residence,Residential
Property Description
Nestled on a serene wooded lot with stunning views, this exceptional 2-bedroom, 3.5-bathroom LAKEFRONT home in popular Bear Paw combines rustic charm with modern luxury. Fully remodeled down to the studs in 2018–2019, no expense was spared in crafting this lakeside retreat, which includes two spacious bonus rooms and your own private dock with a single boat slip, hydraulic lift, jet ski lift, and a rooftop deck. A paved driveway winds through the trees to your doorstep. The side entry deck welcomes you inside, while expansive upper and lower back porches offer sweeping lake views and stair access down to your dock. Inside, the Great Room is a showstopper: vaulted tongue-and-groove ceilings soar overhead, while a wall of windows frames the tranquil waters. Wood floors and a stacked stone wood-burning fireplace add warmth and character to the space, with direct access to the porch for seamless indoor-outdoor living. The open kitchen is both beautiful and functional, featuring granite countertops, ample cabinet space, an island, tile backsplash, and stainless steel appliances. The adjacent dining area enjoys a picturesque lake view. The main-level Master Suite is a peaceful haven with wood floors, large windows, and a spa-like en suite bath featuring double sinks, granite counters, a tile floor, and a spacious walk-in closet with custom built-in shelves and drawers. A stylish half bath completes the main level. Upstairs, a loft area overlooks the lake, leading to a guest bedroom, a vaulted-ceiling bonus room, and a full bathroom with tiled tub and granite vanity. The lower level offers a spacious recreation room with porch access, a large bonus room, a full bath with tiled shower, and a laundry area. Additional upgrades include a whole-home dehumidifier and refined custom touches throughout. This lakefront gem offers privacy, luxury, and a lifestyle of year-round relaxation and recreation.
Location
State NC
County Cherokee
Area Bear Paw
Rooms
Basement Full, Finished, Walk-Out Access
Interior
Interior Features Primary on Main, Double Vanity, Walk-In Closet(s), Vaulted Ceiling(s), Drywall, Tile Shower/Tub, Wood Ceiling(s), Granite Counters, Ceiling Fan(s), Kitchen Island
Heating Central, Heat Pump
Cooling Central Air, Heat Pump
Flooring Wood, Tile, Carpet
Fireplaces Type Great Room, Wood Burning
Fireplace Yes
Appliance Electric Water Heater, Refrigerator, Range, Washer, Dryer, Microwave, Dishwasher
Laundry Washer/Dryer Connection
Exterior
Exterior Feature Storage, Dock
Parking Features No Garage, No Carport, Paved
Community Features Gated, Community Pool/Tennis
Waterfront Description Lake Front,Lake Access,Lake Privileges
View Y/N Yes
View Lake, Excellent View, Mountain(s)
Roof Type Composition
Building
Lot Description Wooded
Story One and One Half
Foundation Other
Sewer Septic Tank
Architectural Style Chalet
Level or Stories One and One Half
Schools
Elementary Schools Hiwassee Dam
Middle Schools Hiwassee Dam
High Schools Hiwassee Dam
Others
Acceptable Financing Conventional, Cash
Listing Terms Conventional, Cash
Read Less
GET MORE INFORMATION




