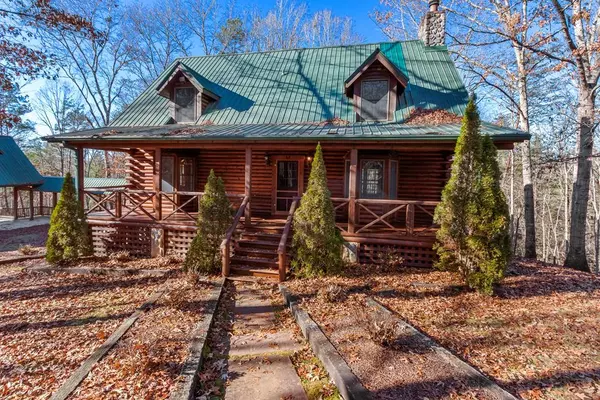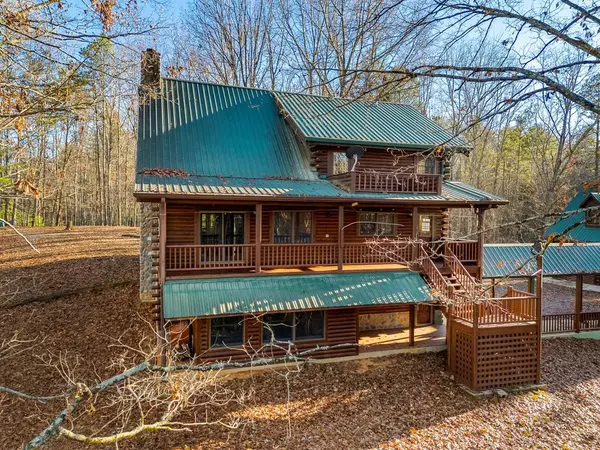10 Proghorn Lane Murphy, NC 28906

UPDATED:
Key Details
Property Type Single Family Home
Sub Type Single Family Residence,Residential
Listing Status Active
Purchase Type For Sale
Square Footage 2,328 sqft
Price per Sqft $214
Subdivision Mary King Mountain
MLS Listing ID 154219
Style Cabin,Log
Bedrooms 2
Full Baths 2
Half Baths 1
HOA Y/N No
Year Built 1990
Annual Tax Amount $1,969
Tax Year 2025
Lot Size 13.240 Acres
Lot Dimensions 13.24
Property Sub-Type Single Family Residence,Residential
Property Description
Location
State NC
County Cherokee
Area Martins Creek
Rooms
Basement Finished, Full, Walk-Out Access
Interior
Interior Features Ceiling Fan(s), Drywall, Insulation, Primary on Main, Tile Shower/Tub, Vaulted Ceiling(s), Wallpaper, Wet Bar, Wood Ceiling(s), Wood Walls
Heating Central, Heat Pump
Cooling Central Air, Heat Pump
Flooring Brick, Wood
Fireplaces Type Basement, Great Room, Wood Burning
Equipment Generator
Fireplace Yes
Appliance Water Heater, Dishwasher, Dryer, Range, Refrigerator, Washer
Laundry Main Level, Washer/Dryer Connection
Exterior
Exterior Feature Garden, Storage
Parking Features Basement Double Garage, Carport Double Detached, Gravel
Garage Spaces 2.0
View Y/N No
Roof Type Metal
Garage Yes
Building
Lot Description Wooded, Unrestricted
Story One and One Half
Foundation Other
Sewer Septic Tank
Architectural Style Cabin, Log
Level or Stories One and One Half
Schools
Elementary Schools Martins Creek
Middle Schools Martins Creek
High Schools Martins Creek
Others
Acceptable Financing Cash, Conventional
Listing Terms Cash, Conventional
Virtual Tour https://unbranded.visithome.ai/DQgvUKXb7vWAmNPyE2jmti?mu=ft&m=0&t=1764088751
GET MORE INFORMATION




