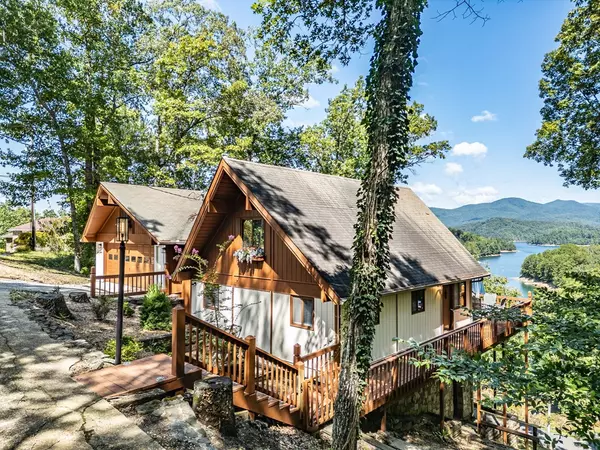125 Ridgewood Drive Murphy, NC 28906

UPDATED:
Key Details
Property Type Single Family Home
Sub Type Single Family Residence,Residential
Listing Status Active
Purchase Type For Sale
Square Footage 2,337 sqft
Price per Sqft $226
Subdivision Bear Paw
MLS Listing ID 153735
Bedrooms 2
Full Baths 3
HOA Y/N No
Annual Tax Amount $1,911
Tax Year 2025
Lot Size 0.360 Acres
Property Sub-Type Single Family Residence,Residential
Property Description
Location
State NC
County Cherokee
Area Bear Paw
Zoning PD
Rooms
Basement Finished
Interior
Interior Features Ceiling Fan(s), Pantry, Vaulted Ceiling(s), Walk-In Closet(s)
Heating Central, Electric, Fireplace(s), Heat Pump, Ductless
Cooling Central Air, Electric
Flooring Luxury Vinyl, Tile
Fireplaces Type Basement, Gas Log, Living Room, Recreation Room
Fireplace Yes
Appliance Electric Water Heater, Dishwasher, Dryer, Microwave, Range, Refrigerator, Washer
Exterior
Parking Features Garage Double Attached, Concrete
Garage Spaces 2.0
Fence None
Community Features Community Pool/Tennis
Waterfront Description Lake Access
View Y/N Yes
View Excellent View, Lake, Mountain(s)
Roof Type Composition
Garage Yes
Building
Story One and One Half
Foundation Permanent
Sewer Septic Tank
Level or Stories One and One Half
Schools
Elementary Schools Hiwassee
Middle Schools Hiwassee
High Schools Hiwassee
Others
Acceptable Financing Cash, Conventional, VA Loan
Listing Terms Cash, Conventional, VA Loan
Virtual Tour https://www.zillow.com/view-imx/58320a60-fcf5-465e-bacb-367bf5a1cba0?
GET MORE INFORMATION




